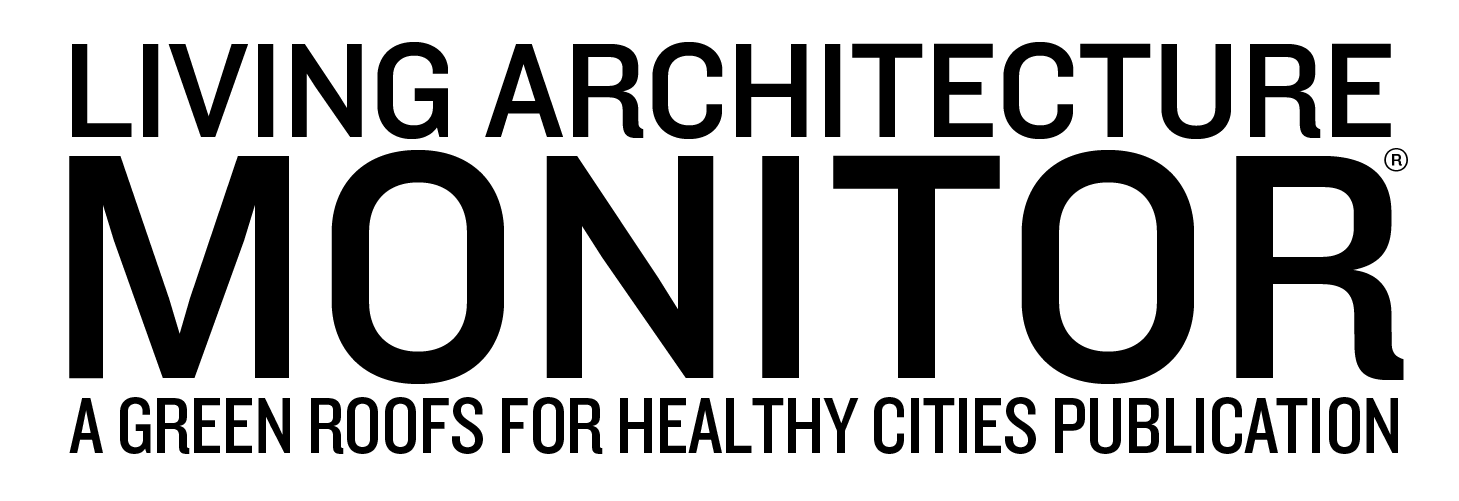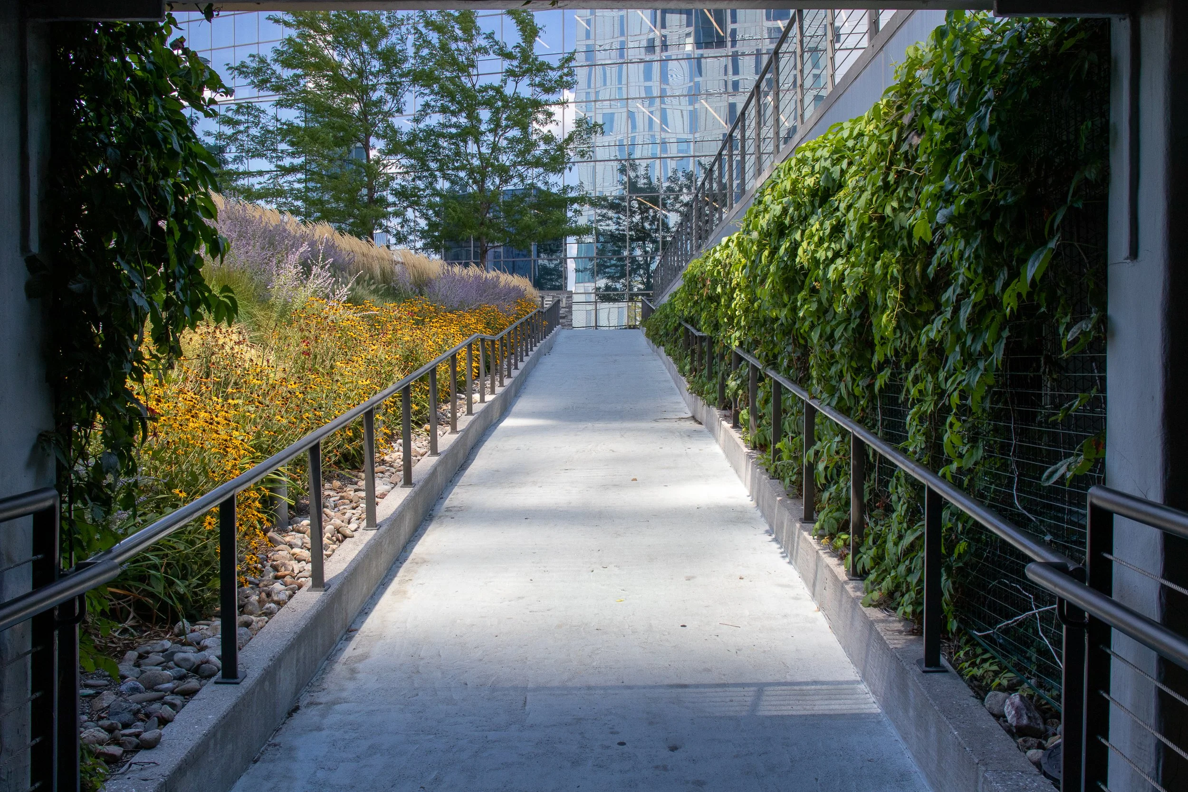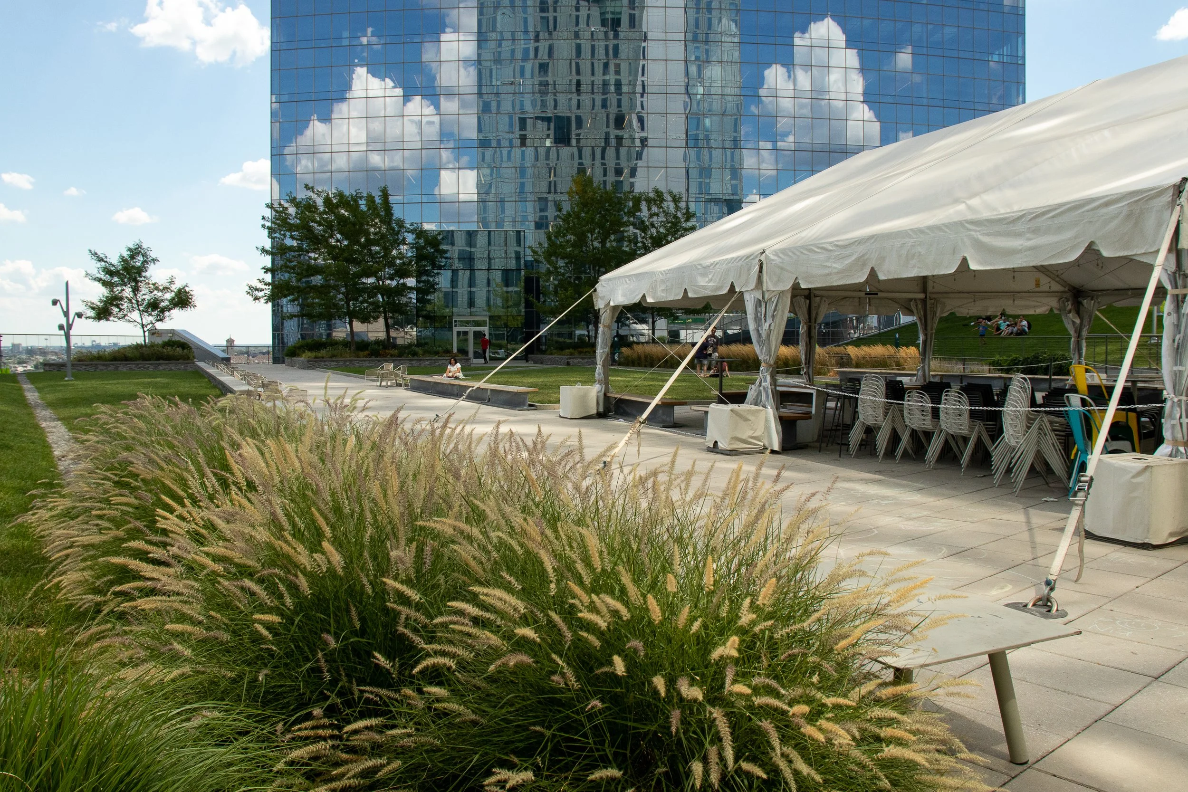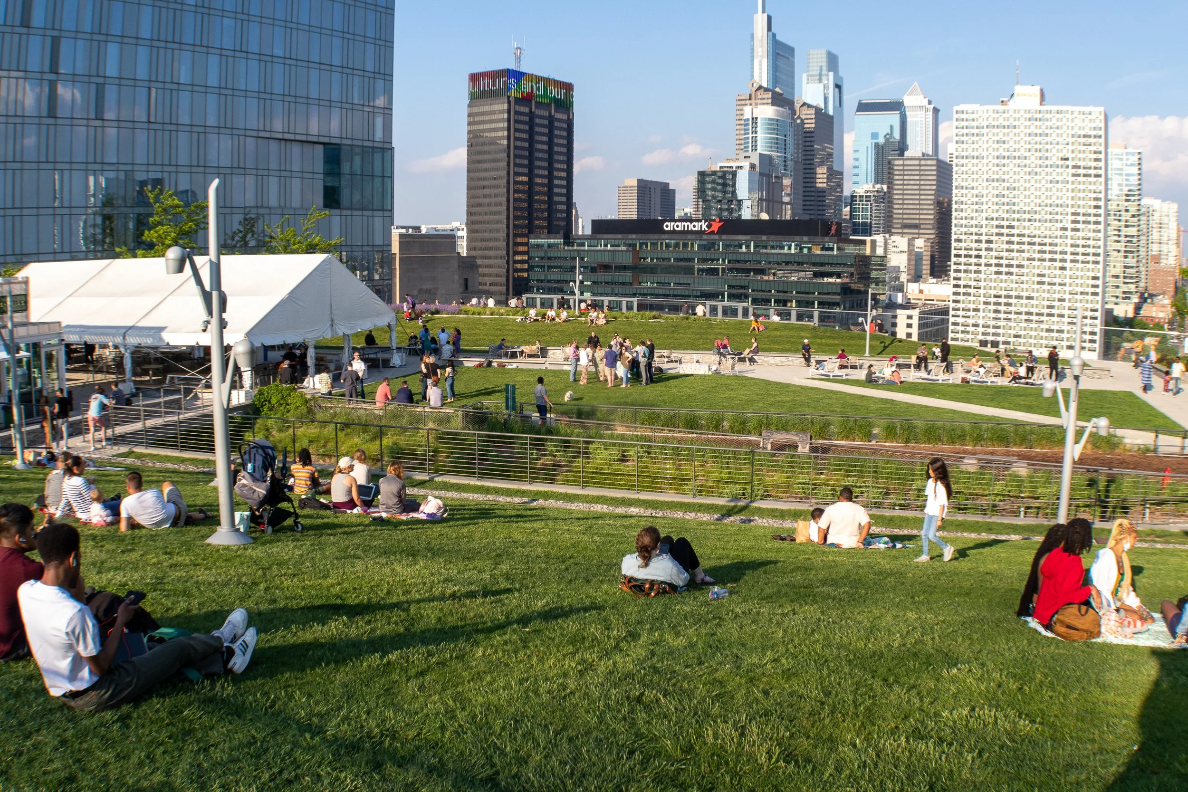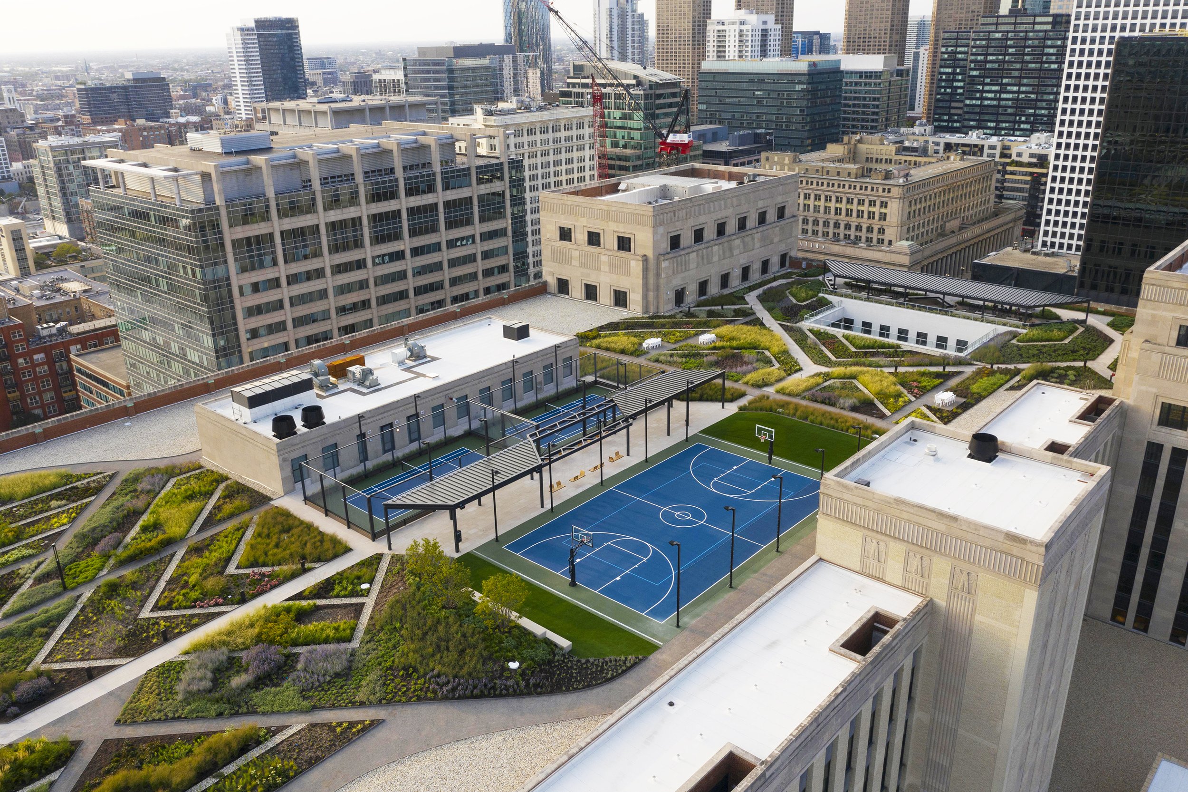Case Study: Philadelphia’s Cira Green Project: Innovation in Urban Placemaking
Advertisement
Elevating the Vision for an Urban Park
A pathway leading from the green roof. Photo: Cira Green
In today’s ever-changing urban environment, it’s important to think creatively about how we as designers, property owners, and land managers, think about the opportunity to create a sense of place within our cities. Perched on top of a 12-story parking garage with sweeping views of Philadelphia’s skyline and Schuylkill River, Cira Green steps beyond convention for innovative urban placemaking. In articulating a redevelopment vision for this one-block site in West Philadelphia, developer Brandywine Realty Trust created the elevated park as a unifying space within a vertical neighborhood. Bracketed by two mixed-use high-rise towers, the park offers a novel setting for group gatherings, concerts and picnics, yoga, outdoor movies, and just plain old hanging out. The rooftop setting offers a dramatic and breezy summer respite from the bustle of the streets below.
Privately managed open space that is consistently open to the public is a relatively novel approach in urban thinking. Conventional design philosophy advocates for public spaces that are closely connected to the surrounding streetscape. However, in the context of climate resilience and evolving social media connectivity, this assumption is worth re-examining. In the case of Cira Green, the convenience and accessibility of the elevated park are bolstered by a restaurant, a direct connection to the residential high rise, active ‘pop up’ programming, and a dedicated website. Cira Green has become a cherished destination in the Philadelphia community.
The design team took the opportunity offered by park-level overbuild on the existing parking garage to think creatively about the roof structure. By ‘folding’ the concrete roof deck, Erdy McHenry Architecture created a sloping walkway that provides a light-filled visual connection to the upper parking level and allows convenient rooftop access for light vehicles. A second ‘fold’ creates a high hilltop setting favored for sunset views of the Center City skyline; the space below discretely shelters restrooms and a storage room for maintenance. The resulting undulating form of the green roof adds drama to the park experience while enabling practical operational logistics.
Advertisement
Tents pitched on the green roof for events.
Pioneering the Blue-Green Roof
Like most design innovations, Cira Green’s stormwater design began with a dilemma. The social vision for the park required paved areas large enough for organized events. However, the park design was also tasked with managing the entirety of its rainfall in place, and Philadelphia Water Department’s design guidance significantly limits paving within green roofs managing stormwater.
We needed a new approach.
In considering how we could manage stormwater on the green roof, and yet accommodate expansive paving, we looked to long-standing precedents. New York City has a long history of blue roofs that intentionally pond water following large rainfall events. The University of North Carolina’s Rams Head Recreation Center has been managing runoff since 2003 in modular under-pavement structures as part of the campus quadrangle that tops the parking garage. Inspired by these successes, Cira Green’s design pairs shallow cisterns under porous paving – the blue roof – with familiar green roof profiles. We coined this approach a blue-green roof, just after the design began in 2012. The park officially opened in 2015.
Cira Green’s blue-green roof manages over 700,000 gallons of water annually. Photo: Cira Green
Cira Green’s stormwater design has a couple of distinctive twists. First, the majority of the rainwater stored below the paving is released slowly via internal weirs to the vegetated roof rather than directly down the roof drains. Secondly, the aggregate drainage layer of the green roof is root friendly and designed to further slow the rate at which runoff reaches the drains. This two-stage treatment significantly increases the time that rainfall is available for uptake by plants and provides a greater delay for runoff reaching Philadelphia’s combined sewer system compared to conventional design.
The prolonged rainfall management opportunity offered by blue-green roof design has the potential to boost plant-based evapotranspiration and related runoff volume reductions in future projects. We have just begun to explore the full potential of this approach in green roof design.
Celebrating the Skyline Meadow
The elevated landscape of the park includes shade trees, shrubs, lawn, and sweeps of stylized meadow. Our original design emphasizes meadow plantings against the skyline for their iconic silhouette and movement. Our intent is to showcase native biodiversity, and by curating the composition, give it a poetic appeal to visitors who are perhaps most familiar with traditional horticulture.
In keeping with green roof practice, the planting design densely interweaves a diversity of herbaceous species. Individual species can – and do – reseed and shift as they dynamically adapt to the maturing growing conditions.
Advertisement
Visitors enjoying the skyline on the green roof. Photo: Cira Green
Brandywine does not take being caretakers and stewards of Cira Green lightly. Starting with a comprehensive maintenance plan that was prepared in partnership with Studio Sustena, and working closely with Pennoni and Ruppert Landscape, the Brandywine team ensures that the blue and green roof elements of Cira Green are maintained at their optimum level of performance. Testing and inspection reports are submitted annually to the Philadelphia Water Department in accordance with the City of Philadelphia’s Green Stormwater Infrastructure guidelines evidencing the water capture and storm water system discharge avoidance.
Growing Trees on Structure
Trees are a quintessential part of classic urban parks, and Cira Green is no exception. Nor should it be – elevated landscapes offer an intriguing opportunity to increase our urban forests in light of the common challenges facing street trees. The design placed particular emphasis on appropriate soil volumes to support shade trees. This is most visible in the raised planters at the edge of the park. It is also true however for the Yellow Oaks growing in the high ground below the sloping lawn. In both these settings, the soil volume and structural design is sized for mature tree size, and to accommodate the structural root zone of the fully grown tree.
A Dynamic and Evolving Social Space
Visitors socializing on the green roof. Photo: Cira Green
Resilience in design, whether climate or any other factor, implies the ability to adapt and change to suit evolving circumstances. Further, social spaces that are well used and connected to their community need to be understood as living places and not fixed design compositions. As property managers, Brandywine Realty Trust has taken an adaptive approach to Cira Green. The spatial organization of the original design sets up a framework that anticipates a range of activities and leaves options open for changing uses.
In addition to the central events plaza, the long diagonal walk is sized for 'tabling' events like art in the park and farmers markets. The sloping high ground on either of the central open space is positioned for spectator viewing at possible concerts, movies, or sports broadcasts.
Since the park’s construction in 2014, Brandywine has assembled ‘pop up’ features for unique events, including a summer beer garden series and a reception tent. Based on collective experience, some permanent features have been strategically installed, including a movie screen, box restaurant, and a small dog park. Beehives have been added in a discrete corner, so Cira Green now enjoys its own honey. The diverse furnishings are movable, and people do shift the furniture to accommodate their individual group.
The ability of a space to grow with its community, while remaining true to the shared vision, is crucial to successful urban places. Cira offers inspiration to designers and managers for flexible design approaches that can support this adaptive dynamic.
Cira Green is open dawn to dusk year-round. You can learn more at the website here and come for a guided tour during CitiesAlive 2022.
Advertisement
Sampling of Current Plants, Including Original Plantings and Newer Additions
Bulbs
Allium cernuum (Nodding Onion)
Allium nigrum (Ornamental Allium)
Allium stipitatum 'Mount Everest' (Ornamental Allium)
Crocus vernus: mixed purple flowering varieties (Crocus)
Narcissus: white with yellow trumpet (Daffodils)
Species tulips: mixed white / blue/ purple varieties (Species Tulips)
Lawn and Sedum Cover
Sedum cuttings: below perennial plantings in some location
Sod
Botanical Name (Common Name)
Woody Plants
Cercis canadensis (Redbud)
Gleditsia triacanthos 'Skyline' (Honeylocust)
Quercus muhlenbergi (Yellow Oak) (Chinquapin Oak)
Juniperus horizontalis 'Andorra' (Youngstown Andorra Juniper)
Parthenocissus quinquefolia (Virginia creeper)
Rhus aromatica 'Gro-Low' (Dwarf Fragrant Sumac)
Grasses and Perennials
Panicum virgatum 'Shenandoah' (Shenandoah Switchgrass)
Pennisetum alopecuroides (Fountain Grass)
Penstemon digitalis (White Beardtongue)
Perovskia atriplicifolia (Russian Sage)
Rudbeckia fulgida (Orange Coneflower, Black-eyed Susan)
Salvia nemorosa 'East Friesland' (Meadow Sage)
Sesleria autumnalis (Autumn Moor Grass)
Solidago 'Solar Cascade' (Goldenrod)
Sporobolus heterolepis (Prairie Dropseed)
Veronica spicata 'Royal Candles' (Spiked Speedwell)
Grasses and Perennials
Amsonia hubrichtii (Bluestar)
Asclepias syriaca (Common Milkweed, sub for Whorled Milkweed)
Calamagrostis x acutiflora 'Karl Foerster' (Feather Reed Grass, sub for Indian Grass)
Deschampsia cespitosa (sub for Purple Love Grass)
Dianthus carthusianorum (Pinks)
Festuca ovina (Sheep Fescue)
Echinacea pallida (Pale purple coneflower)
Echinacea purpurea (Purple coneflower)
Liatris spicata (Gayfeather)
Advertisement
Laura Hansplant is a landscape architect and owner of Studio Sustena (formerly Roofmeadow). The design for Cira Green is a collaboration with Charlie Miller, Erdy McHenry Architecture, and Brandywine Realty Trust, with significant support from the Philadelphia Water Department.
