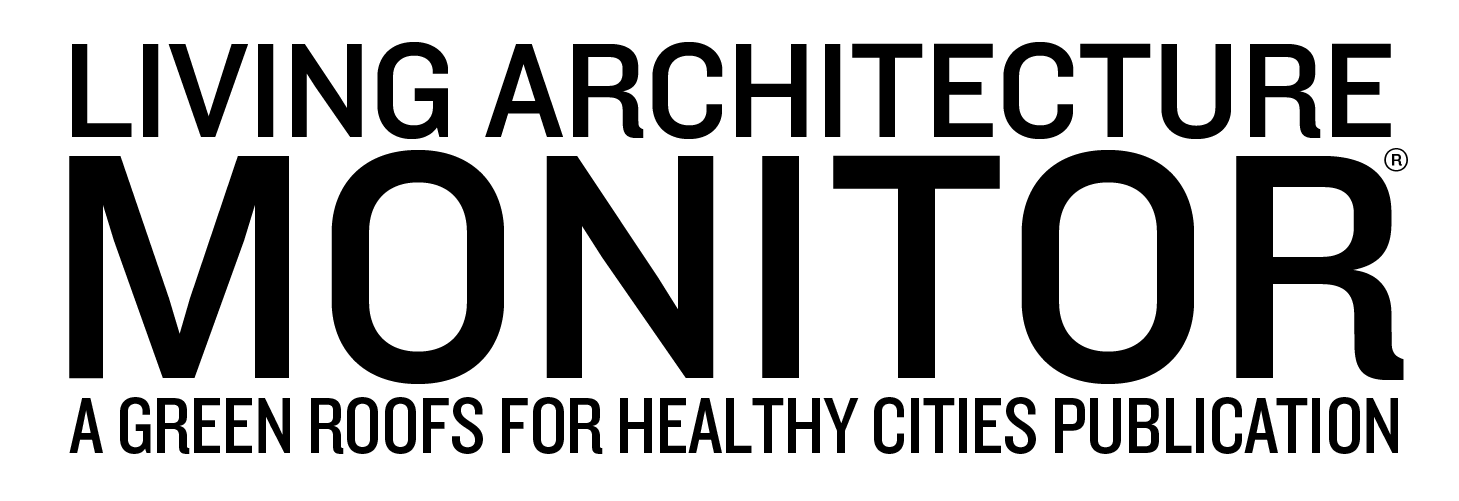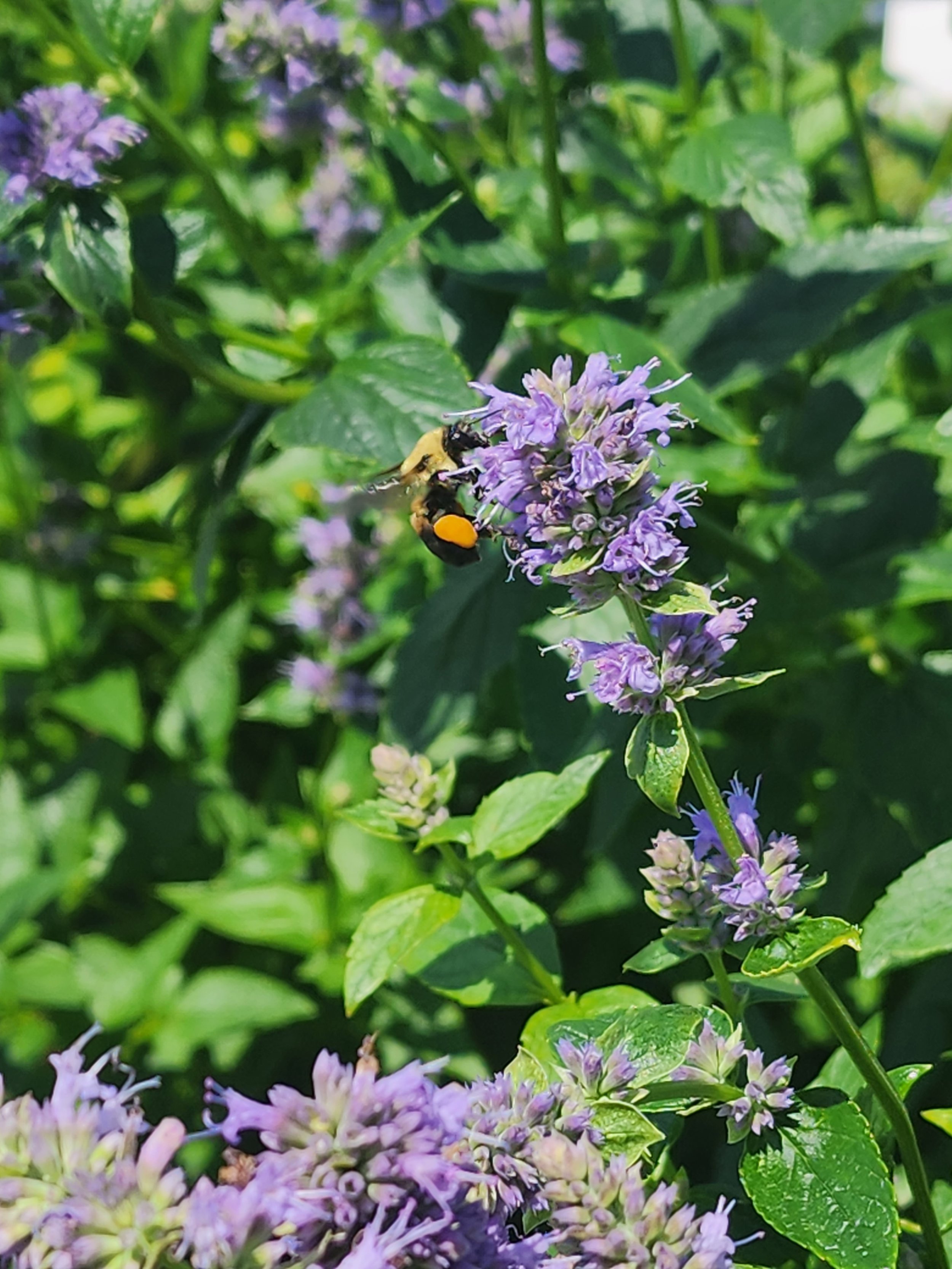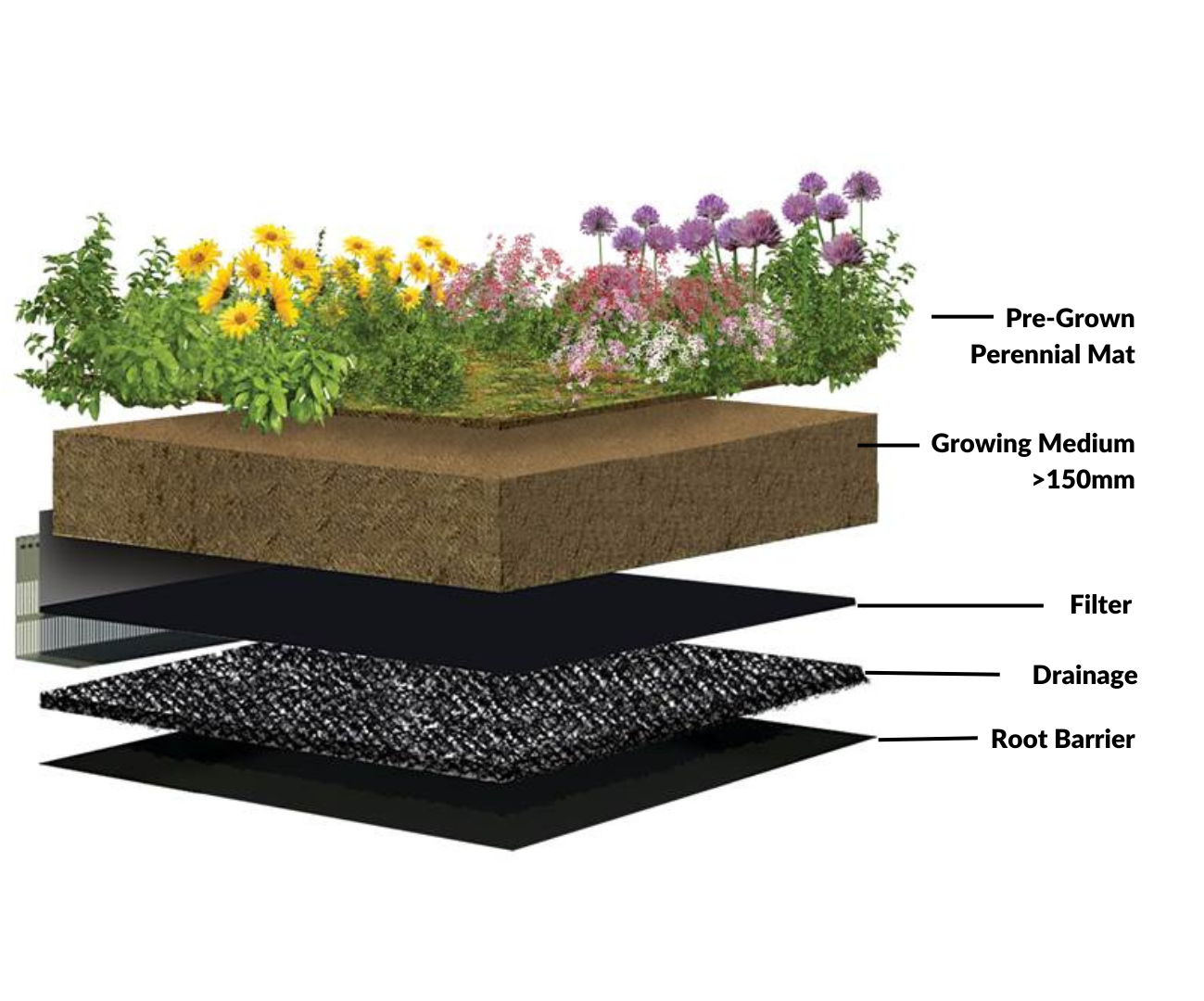Engineering Green Roofs to Manage Stormwater and Save Money: A Case Study
Advertisement
Introduction
This biodiverse green roof in the City of Toronto comprises of pre-vegetated mats containing native perennials growing in 150 mm (6 in.) of engineered growing medium. Photo: Next Level Stormwater Management
The City of Toronto requires new developments to retain a minimum of 50% of the total average rainfall volume (or the equivalent of 5 mm / 0.2” from each rainfall event) generated from all site surfaces through infiltration, evapotranspiration, water harvest and/or reuse, in accordance with its Wet Weather Flow Management Guidelines. With high density and land value in Toronto, there is often very limited space to implement stormwater management tools at grade so designers look to the rooftops for solutions. Green roofs can help meet Toronto Water’s water balance target on site through retention and subsequent evapotranspiration, while specially designed green roofs can also incorporate detention capabilities to meet quantity control targets. This article focuses on designing green roofs to meet water balance targets.
Retention: When rain hits a surface, part of it is absorbed or adsorbed while the rest becomes runoff. The amount of water retained on the surface is called initial abstraction (IA) – the more pervious a surface is, the higher the IA, the lower the runoff. For example, impervious surfaces such as roof membranes, concrete pavers and asphalt roadways have an IA of 1 mm (0.04”) while pervious surfaces such as soft landscape, pervious pavers and extensive green roofs have an IA of 5 mm (0.20”). Intensive green roofs with deeper growing medium have an IA of 7 mm (0.28”).
Biodiverse green roofs provide food and shelter to support pollinators in our cities. Photo: Next Level Stormwater Management
Evapotranspiration: Runoff from all the site’s surfaces is collected in a storage tank to be reused on site. Toilet flushing reuse involves a separate piping network, which is expensive, so irrigation reuse is often the preferred option. The stored water is distributed on the green roof (and ground level soft landscape if any) through an irrigation system and is returned to the atmosphere via evapotranspiration without entering the city’s storm sewer. Evapotranspiration is the movement of water from liquid to gaseous state through evaporation from the growing medium and transpiration through the stomata on the plants’ foliage. The stored water must be used up within 72 hours on average to recharge the tank for the next rainfall.
The civil engineer aims to increase retention on site to reduce storage volume so stored water can be used up within 72 hours to achieve water balance. This can be achieved in a couple of ways. Upgrading the green roof from extensive to intensive will increase the IA from 5 to 7 mm (0.20 to 0.28”) and therefore reduce the required storage volume to be reused. However, expanding the green roof area not only reduces the required storage volume but also provides higher surface area for irrigation reuse and evapotranspiration to occur. Evapotranspiration is what recharges the ability of green roofs to retain rainwater from the next storm.
Designing green roofs to meet water balance on site requires an integrated design approach. While the civil engineer does most of the water balance calculations, the architect decides on the green roof size and location, the landscape architect creates the landscape design, the irrigation consultant calculates the irrigation demand, and the green roof supplier recommends the system to meet these requirements. It is an iterative process that requires collaboration of the different professions as illustrated in this case study.
Advertisement
This biodiverse green roof consists of perennials planted through pre-vegetated sedum mats into the engineered growing medium underneath. Excess water collected on site is reused through a drip irrigation system on the roof to achieve water balance on site. Photo: Next Level Stormwater Management
Case Study
Background
This case study involves a 14-storey mixed-use development of purpose-built residential and retail commercial space at grade, located in a vibrant and lively neighborhood in downtown Toronto. It comprises of 200+ rental residential units and 550+ m2 (6,000+ sf) of retail space. The design team was committed to sustainable development and aimed to achieve Tier 2 of the Toronto Green Standard version 3 – an ambitious target that few developments in Toronto ventured to attempt and succeeded.
Challenge
The building was designed to reduce energy consumption and ecological footprint and incorporates a geothermal system to provide sustainable heating and cooling on site. While the development met the Toronto Green Standard Tier 2 targets in most categories, it fell short on Water Balance, Quality & Efficiency, in particular Water Balance (Stormwater Retention). Because of space limitation, there was little space for landscape at grade to retain runoff so a green roof was the only option.
Based on the building’s Gross Floor Area of 18,000 m2 (193,750 sf), the Toronto Green Roof Bylaw mandates at least 50% of its Available Roof Space (1,387 m2 / 14,919 sf) to be covered with a green roof, i.e., 693 m2 (7,460 sf). With an extensive green roof of that size, the project could only reach 89 per cent of the water balance requirement to retain 5 mm (0.20”) of rainfall from all site surfaces and therefore did not meet Tier 1 of WQ 2.1 Stormwater Retention and Reuse (Table 1 below).
Advertisement
Solution
The design team worked with the green roof supplier to upgrade the extensive green roof to an intensive biodiverse green roof that resembled a natural meadow – a pre-vegetated mat containing low-growing native perennials planted in 150 mm (6”) of growing medium. This increased the initial abstraction (IA) from 5 to 7 mm (0.20 to 0.28”) and reduced the storage volume required significantly. They also expanded the green roof area to 775 m2 (8,342 sf) to provide a bigger habitat to support pollinators and retain stormwater.
The resulting green roof not only exceeded the water balance target (Table 1) but also achieved Tier 2 of Stormwater Retention and Reuse – providing a biodiverse green roof to support pollinator species covering a minimum of 50% green roof area. It is designed to multi-task – to manage stormwater on site while providing a safe haven for pollinators and birds high above the busy streets in this urban neighborhood.
Table 1. Summary of the site’s water balance before and after the green roof update.
A typical biodiverse green roof system buildup. Photo: Next Level Stormwater Management
Saving
The green roof upgrade/expansion cost approximately $180,000 CDN. However, it reduced the storage tank size and more importantly enabled the project to achieve Tier 2 of the Toronto Green Standard and was awarded a Development Charge (DC) Refund of approximately $800,000 CDN by the City of Toronto for achieving high performance. The additional investment of the green roof in combination with the energy efficiency and sustainable design features of this project not only made environmental but also financial sense.
Conclusion
Green roofs are a key source control tool to help a development to meet the municipality’s water balance targets. They can be designed to maximize water retention and evapotranspiration by optimizing the green roof size, growing medium depth and plant selection. In this case study, a small increase in green roof area combined with adopting a biodiverse plant palette in a deeper growing medium helped the design team to reach its goals and generated savings through a reduction in storage tank size and incentives for high performance buildings awarded by the city.
Advertisement
Dr. Karen Liu is the Green Roof Specialist at Next Level Stormwater Management. Karen has been working in the green roof industry for 20+ years as an academic researcher in the public sector and a product manager in the private sector. She is a member of the CSA A123 Technical Committee that develops roofing and green roof standards in Canada. Karen can be reached via email.









