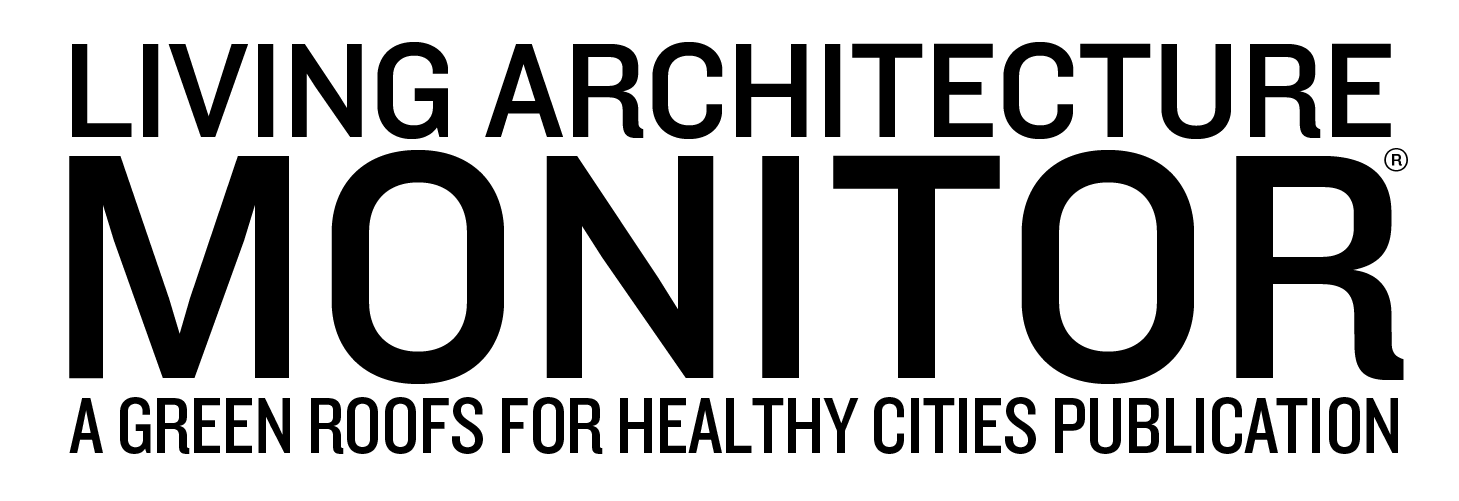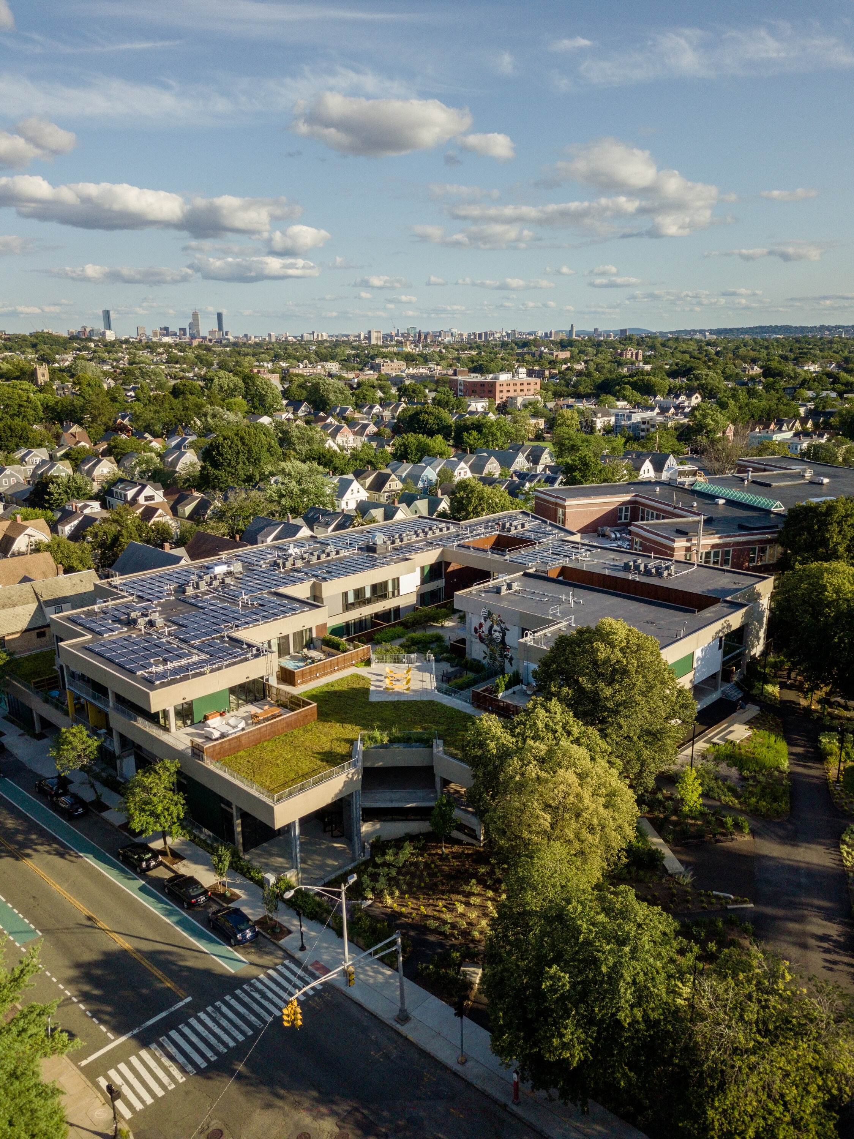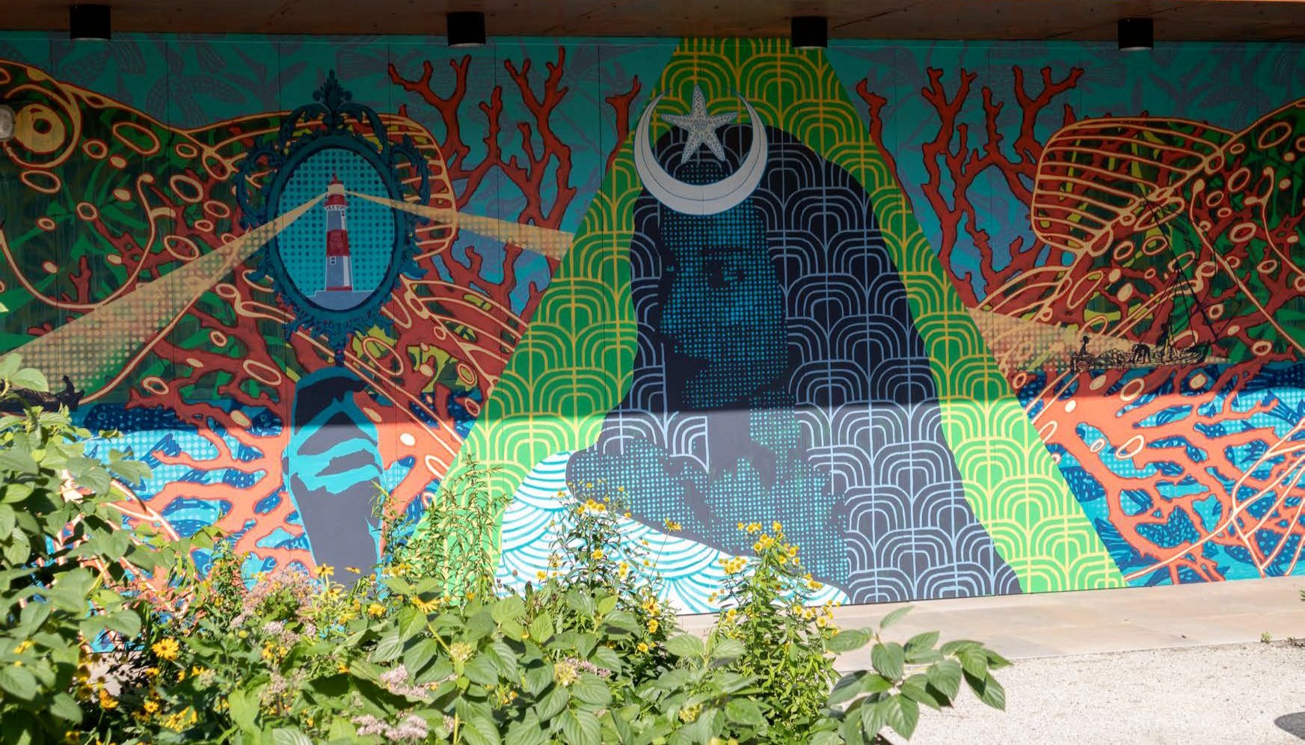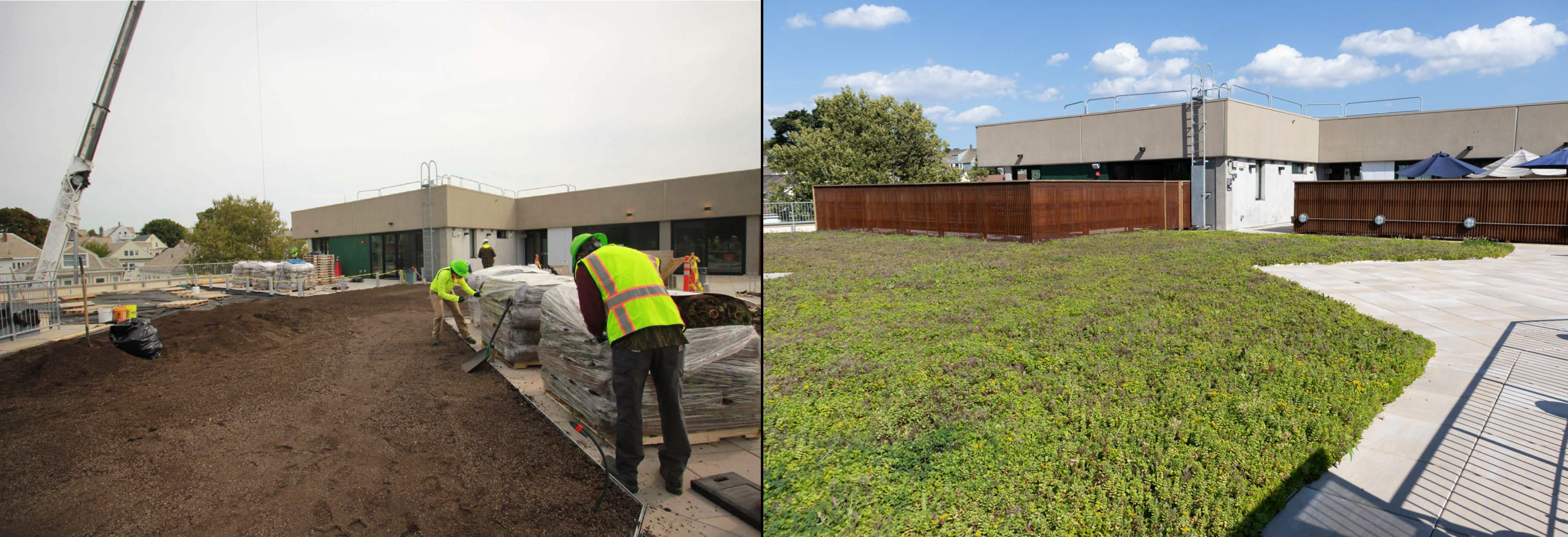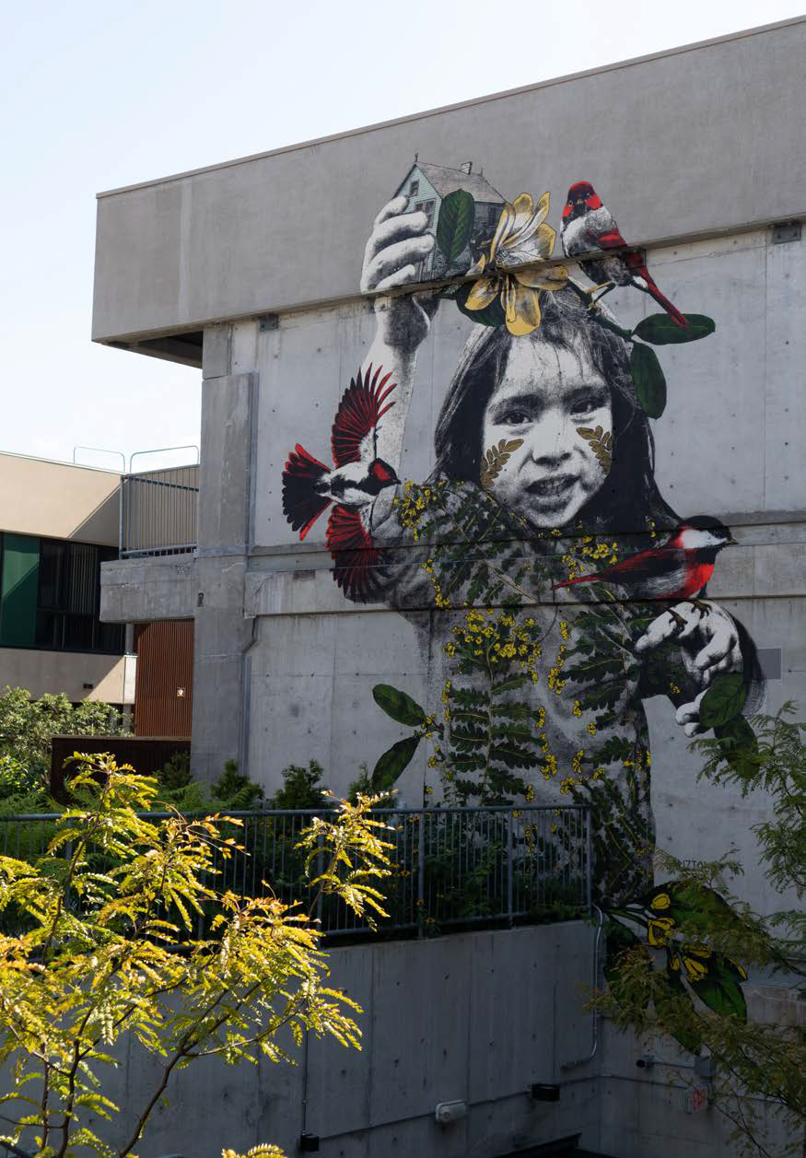Award Winning Powderhouse Project: An Exquisite Synthesis of Art and Nature
Advertisement
Aerial shot of Powderhouse. Photo: Recover Green Roofs
Project Details
Category: Intensive Commercial/Industrial/Institutional
Project: Powderhouse
Location: Somerville, MA
Award Winner: Recover Green Roofs
Team Members
Building Owner/Architect: Sebastian Mariscal Studio
General Contractor: Kaplan Construction
Green Roof Installer: Recover Green Roofs
Landscape Architect: GroundView
This article is the first of a series on projects that have been selected as extraordinary by their peers in the green roof and wall industry and recognized through the Jeffrey L. Bruce Awards of Excellence for 2021.
CALA Somerville, aka Powderhouse, was an active public elementary school until 2004. After sitting vacant for fifteen years, architect and building owner Sebastián Mariscal envisioned the exterior of Powderhouse as a public space full of plants and artwork that can be appreciated by the building’s residents and the greater Somerville community. As it is primarily surrounded by urban and semi-urban landscape, Powderhouse provides an area of public green space that is freely accessible by the community from street level.
Mariscal secured development rights on the property from the City of Somerville under the agreement that he would keep the outdoor space open to the public. The sunken central courtyard and upper roof deck were each marked as green roofs in the renovation design, totaling 28,939 sq. ft. Due to the fact that the central courtyard represented such a significant portion of the roof, award winners Recover Green Roofs was involved in project discussions dating back to 2016, and it took years for the project to get appropriate funding and approval due to the complicated nature of the retrofit.
A mural at Powderhouse created by Brian Hart. Photo: Recover Green Roofs
Advertisement
Upon commencing construction, a number of logistical challenges had to be overcome, such as how best to reach the central courtyard and how to most efficiently convey materials from grade. As the project progressed, Recover followed the model of the Roman armies who built their highways as they traveled, allowing the build team to convey their materials along the route they were building. The paver walkway that Recover installed is a long, circuitous route that required careful planning and creativity to continue a seamless paver pattern throughout the building and central courtyard while maintaining a uniform elevation over an undulating roof membrane. Recover's team conveyed all of the materials, plants, and trees across the paver walkway to their final resting place within the sunken garden.
Before and after the development at Powderhouse. Photo: Recover Green Roofs
The courtyard at Powderhouse, surrounded by a variety of plants. Photo: Recover Green Roofs
The transition between pedestal pavers to setting bed pavers was a new technique researched by the Recover team. Careful planning and creativity were required to continue a seamless paver pattern throughout the building and central courtyard and maintain a uniform elevation over an undulating roof membrane. A diverse plant palette brings a variety of colors, flowering times, and pollinators to the roof, in addition to adding 28,939 sq. ft. of permeable surfaces for stormwater management. The intensive green roof contains non-invasive wildflowers, bushes, and trees that attract a variety of pollinator species and are well-suited to the local microclimate.
Recover eliminated the need for plastic drainboard by utilizing locally-sourced #57 gravel in the intensive green roof's drainage system. All other materials adhered to Recover's standards regarding quality, waste management, and sustainability. The use of #57 gravel and #9 setting beds for pavers is a unique application that provides continuous drainage underneath all surfaces in the central courtyard. Recover had to transition from a pedestal paver walkway to a paver-on-setting-bed walkway where the roof deck dropped 15 inches in elevation from one roof to another.
Advertisement
A mural at Powderhouse. Photo: Recover Green Roofs
The entire subsurface of the central courtyard, including the pavers, absorbs and retains stormwater. The drip irrigation system features a rainwater shut-off and programed seasonal adjustments to prevent excess water use.
The section of residential and commercial spaces beneath the central courtyard will receive cooling benefits from the large areas of intensive green roof and drainage gravel. Although the extensive green roof on the upper level does not sit over any interior space, it will provide shade and cooling benefits to visitors and residents utilizing the outdoor seating beneath it. Solar panels also cover the majority of the conventional roof.
Powderhouse's green roofs are now Recover's first green roofs to be open to the public and provide a journey through the concrete remnants of the elementary school building, bringing life to this once-abandoned brutalist architecture.
GRHC Award of Excellence Winners push the boundaries of sustainable building. Designers expertly integrate nature into projects and bring their unique sense of style. See into the mind of designers as they share inspiration, design tips, and how to create spaces that truly benefit the communities they are in.
