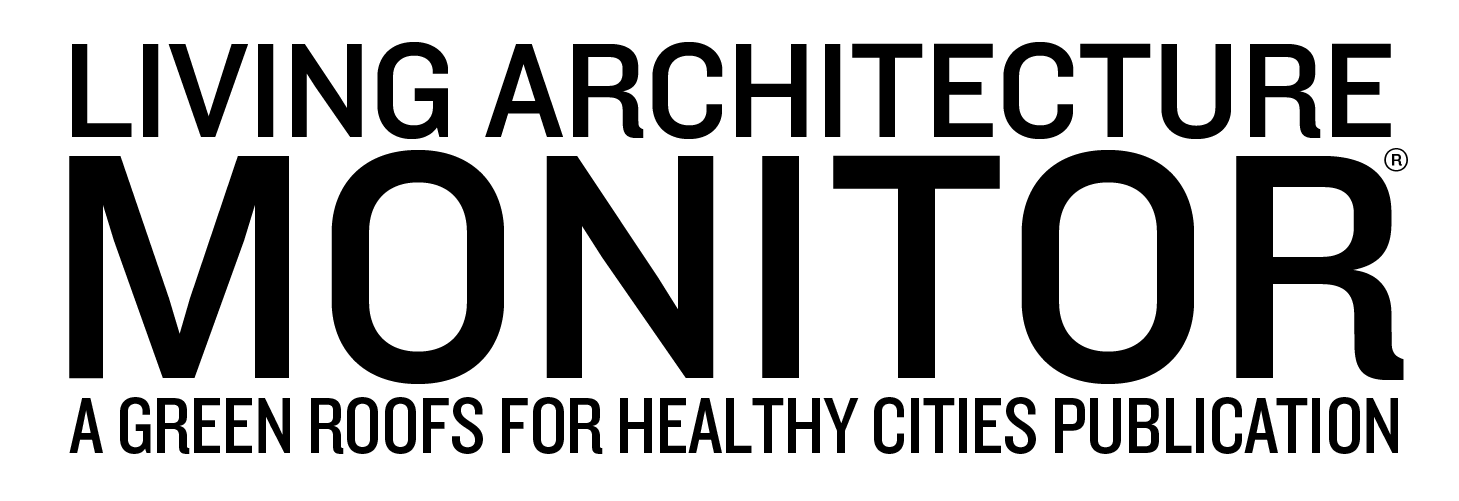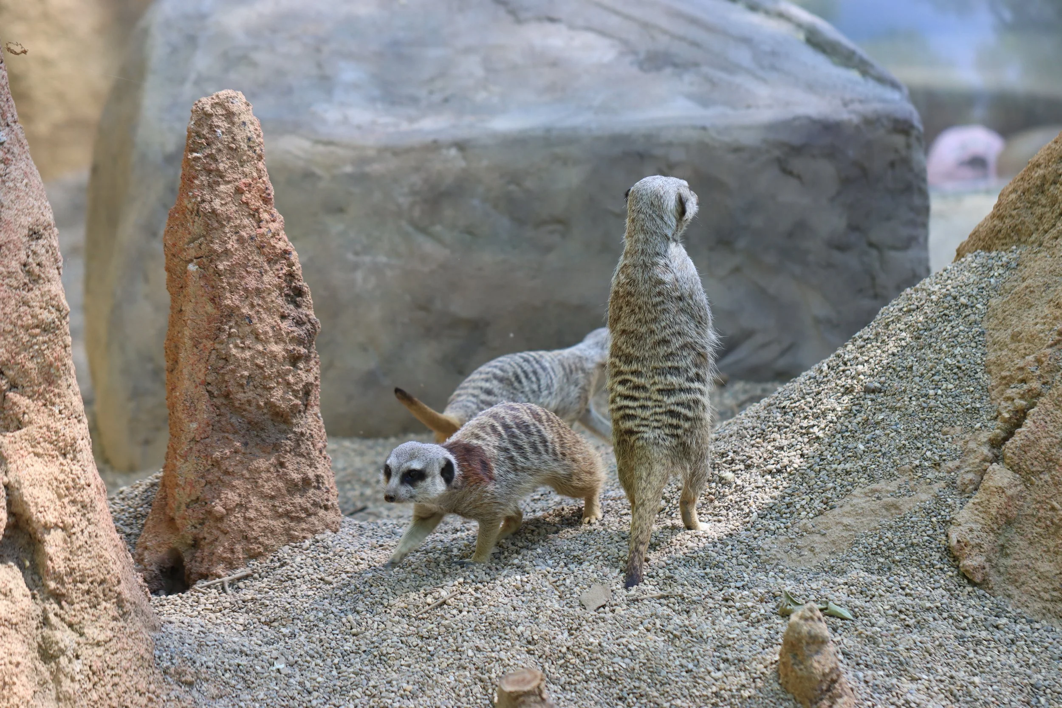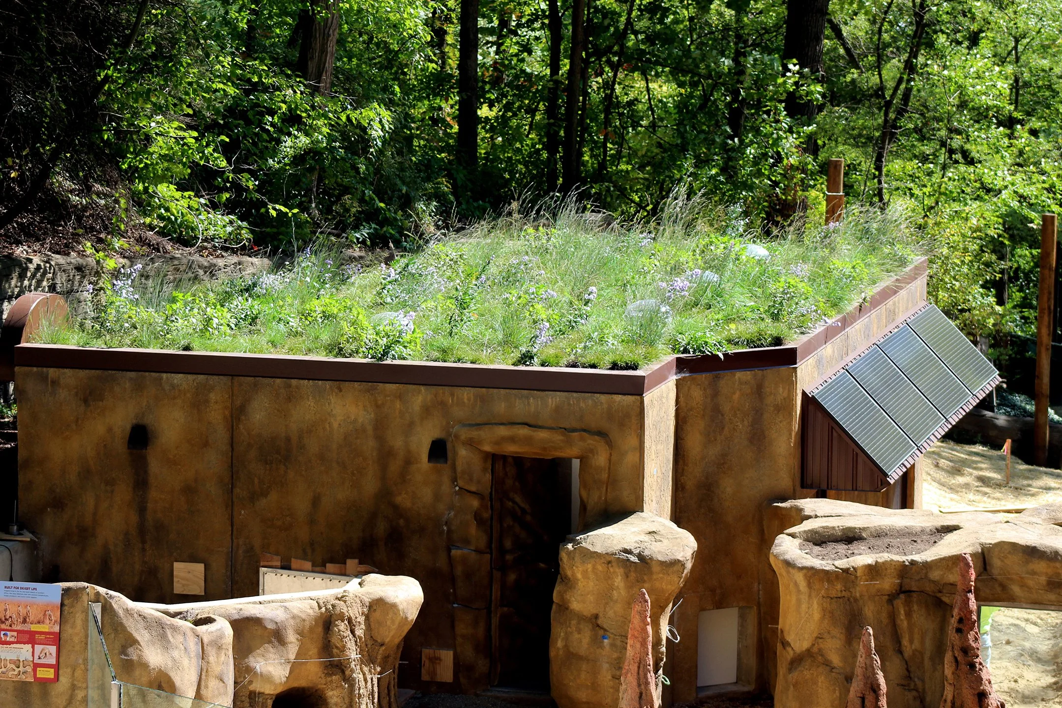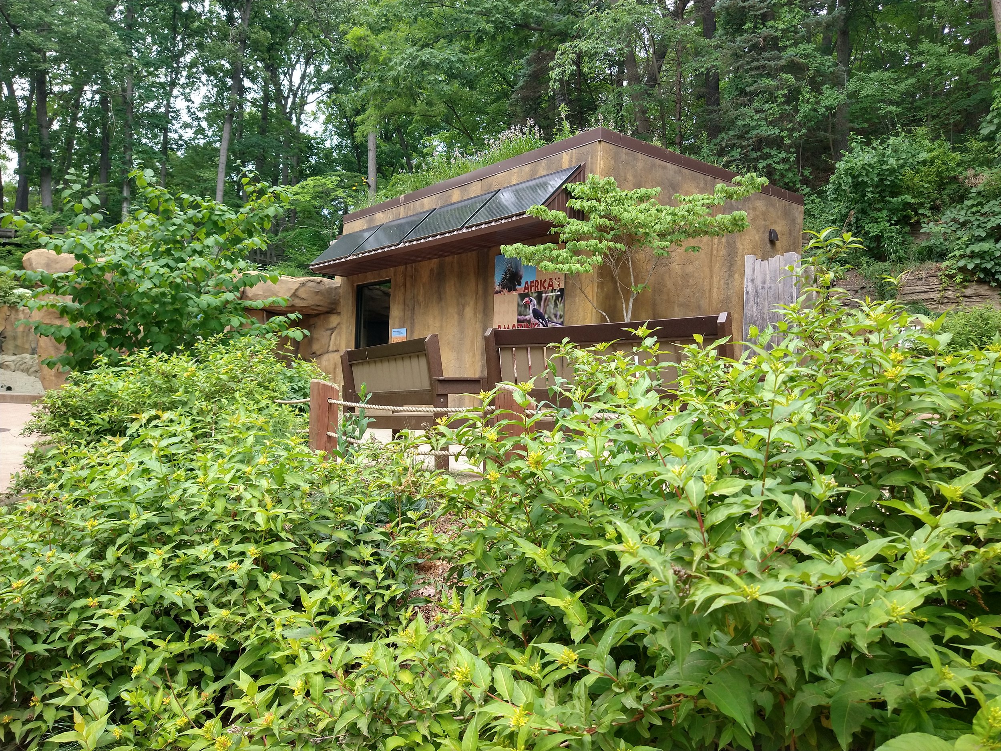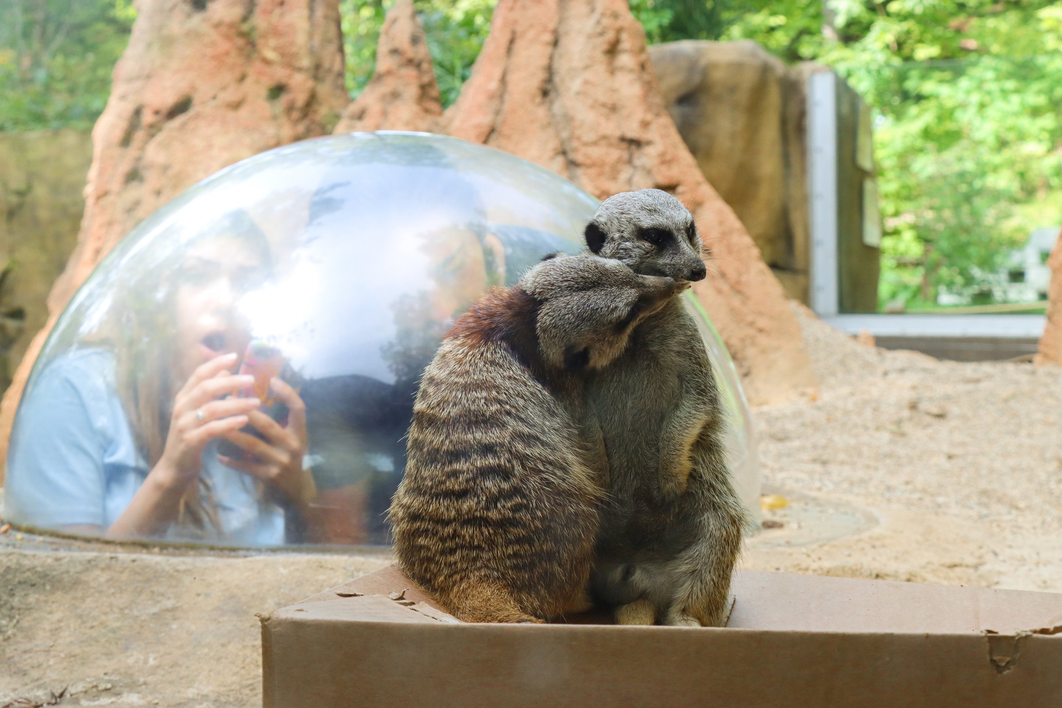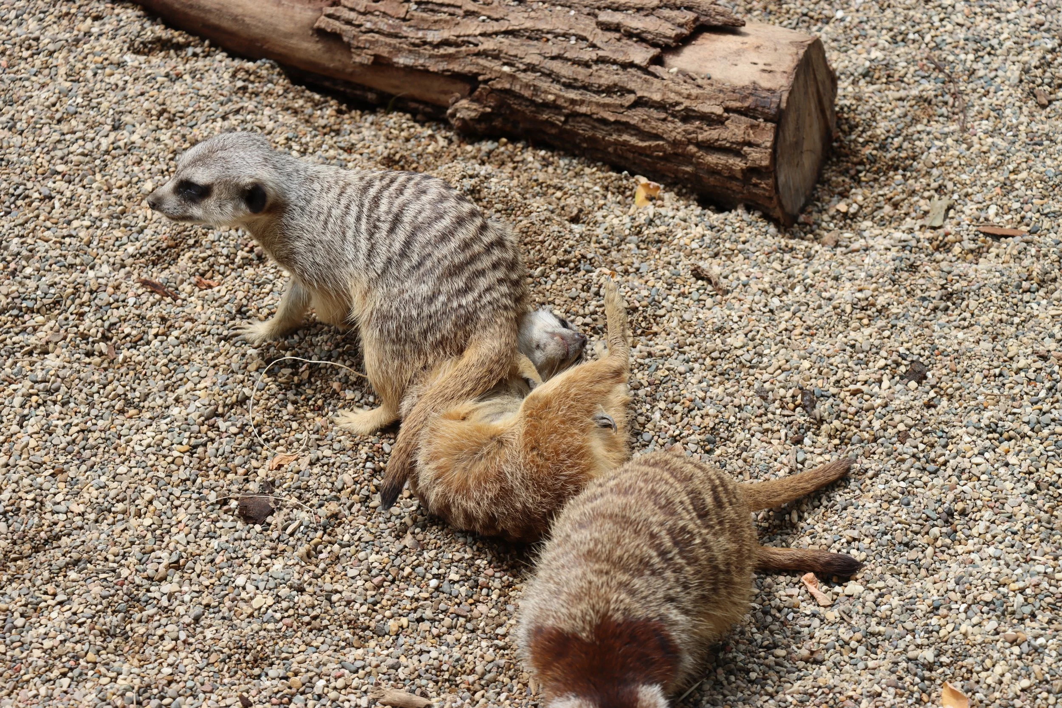A Living Architecture Performance Tool Certified Platinum Project- John Ball Zoo's Meerkat Exhibit Exemplifies High-Performance
Advertisement
The Meerkat Habitat exhibit, as part of the John Ball Zoo. Photo: John Ball Zoo
Introduction
John Ball Zoo’s meerkat habitat exhibit was recently certified as a high-performance example of a green roof/wall application under Living Architecture Performance Tool (LAPT), the Green Infrastructure Foundation’s rating system for green roofs and walls. The LAPT is the only comprehensive rating system that covers green roofs and walls exclusively and is aligned with other high-performance building/site rating systems, including Leadership in Energy and Environmental Design (LEED) and Sustainable Sites Initiative (SITES).
How the LAPT and other performance measurement tools/rating systems support the Zoo’s mission and focus
John Ball Zoo is in Grand Rapids, MI, and has been a legacy of the city for over 125 years. During that time, they have made great strides in animal welfare, sustainability, and environmental conservation. Today, John Ball Zoo is not only a leader in sustainability locally, but they are also nationally recognized for their efforts to create beautiful, mindful habitats for the species that live there. The Zoo is one of the most visited cultural attractions in the entire state of Michigan, and continues to expand and improve its facilities, exhibits, and infrastructure with sustainable practices following a regularly updated, phased Master Plan.
The site was designed to imitate the meerkat’s natural habitat through the use of native plants from Michigan while contributing to water, energy, and conservation goals. Photo: John Ball Zoo
In recent years, The Zoo decided to pursue third-party certification for their projects. “Instead of just doing the “right thing”, let’s do the right thing and get a stamp of approval,” says Allmon Forrester, the Director of Facilities, Planning, and Sustainability, “If you are doing things for the right reasons anyway it's not costing more to build it”. Third-party certifications like the Living Architecture Performance Tool (LAPT) not only help The Zoo to strive for exemplary practices for their facilities, they clearly communicate The Zoo’s sustainability commitment to funders, regulatory authorities, and the general public.
Most Recent LAPT-Certified Project - The Meerkat Exhibit
The zoo’s commitment to performance measurement in support of their overall mission is exemplified in the recently opened Meerkat Habitat exhibit. The exhibit achieved the highest (Platinum) level of LAPT certification and illustrates how green roofs and walls can be integrated into building and site design in a way that amplifies the mission and values of any institution, even a public zoo. The habitat is also SITES Gold certified, the first zoo in the world to achieve SITES certification. In addition to the green roof and walls, other sustainable strategies include solar panels to offset outdoor lighting, recycled & reused materials that came from local sources, and accessibility features so all zoo guests can enjoy this habitat. The Zoo’s strong dedication to conservation is echoed in this project, and is a reflection of John Ball Zoo’s leadership innovative decisions to make this world a better place.
Advertisement
The new Meerkat Habitat has been designed to inspire community conservation, educate, and change attitudes surrounding the zoo as a result of creating a lasting impact from the guest’s experience. In the exhibit, the public is connected to nature and wildlife in a transformational way that is demonstrated through the leading-edge sustainable practices. The soothing atmosphere and natural setting offer ample areas of respite, shade, and refuge for both visitors and “residents”. Zoo staff members are trained on how the exhibit project demonstrates environmental sustainability so that they are able to share the Zoo’s story and green message. Signage displayed throughout helps educate guests as they travel through the exhibit. The walkway that is created to access the exhibit is American Disabilities Act (ADA) accessible with areas to rest and sit along the path. The exhibit’s innovative design allows a high level of close interaction with the meerkats and inspires visitors to connect with wildlife and the natural environment in general.
Three of the many meerkats in the Zoo. Photo: John Ball Zoo
High-performance living architecture was an essential element that made possible The Zoo’s objectives. Standards in animal care, natural light, and conditions similar to the animal’s natural environment were not only met but exceeded. Thermal comfort in interior and exterior spaces provides healthy adapted habitat for the meerkats, who are not native to Michigan’s cold-weather climate. The site was designed to imitate the meerkat’s natural habitat through the use of native plants from Michigan while contributing to water, energy, and conservation goals. The success of John Ball Zoo animal welfare has been measured and monitored against clear rules and regulations both set by the Zoo and the Association of Zoos & Aquariums (AZA). The AZA demands the highest standards in animal care and oversees conservation and species survival programs.
High-Performing Living Architecture and Systems Integration
The LAPT helps to define and communicate a design and implementation process that ensures all potential performance options are considered, evaluated, selected, and integrated into the project based upon the goals identified by the team. There are many sustainability measures that The Zoo prioritized and integrated into the exhibit— following is a list of some of the strategies they employed in the Meerkat Exhibit and how they relate to the performance categories of the LAPT:
1.0 Process
A charrette kick-off meeting representing all relevant disciplines and stakeholders was held to discuss the project and sustainability goals.
The Meerkat Exhibit is somewhat unique in that the meerkats were represented by experts in their habitat and adapting those characteristics to the local Michigan climate.
The green roof system used for the project was LiveRoof- one of their staff served as the living systems expert/green roof professional that was part of the project design team.
Advertisement
2.0 Water Management
LiveRoof’s 6” deep modules are designed/engineered to retain a system total stormwater storage of 2.35 inches (60 mm) and/or 1.5 gal/ft2 (59.7 L/m2).
Enhanced Performance was obtained by retaining the volume of water that falls on the building from a 95th percentile precipitation event for Grand Rapids, Michigan.
Native plants were selected which require no supplemental irrigation beyond rain. Water is only used in the case of an extreme drought to prevent plants from not being able to recover.
An analysis was conducted to measure all site water inputs and outputs. A comprehensive water conservation/stormwater management plan guides the entire site. Rain gardens infiltrate surplus surface water flows. Rain that is not absorbed goes through a Nutrient Separating Baffle Box (NSBB) at the storm outflow of the Zoo property. The micro watershed of the Zoo is all sent to this device before it enters the pond near the Zoo entry. This pond was also modified to be able to handle a 100-year rain event at The Zoo; cleaning, storing and reusing millions of gallons annually.
Photovoltaic panels located on a shade structure. Photo: John Ball Zoo
3.0 Energy Conservation
The green roof helps conserve energy for heating and cooling, estimated to be 6 per cent cooling and 10 per cent heating savings. The site is also nestled amongst mature trees on all sides offering shade throughout the day at various times. These trees will also provide ample wind break for the site as well. Shade diagrams indicated that 75 per cent of the project site receives shade at one point in the day.
100 per cent of the building has green roof coverage (not including areas occupied by skylights), eliminating the potential for negative urban heat island impact.
LED light fixtures with low BUG ratings were installed and their power is offset by photovoltaic panels located on a shade structure. The green roof was integrated with the PV panels to enhance efficiency of solar energy production.
A green roof that hosts native plants to mimic the African Savanna. Photo: John Ball Zoo
Proven energy conservation measures, passive heating and cooling strategies were utilized.
The building does not use natural gas, there are no CO2 emissions.
4.0 Habitat and Biodiversity
Plantings mimic the indigenous landscape of the African Savanna. There are over 20 species of plants, at least five families and the growing conditions were created to support the selected plant species.
All the plants are native. Some of the native plants come from locally harvested native seeds that were grown for this project. The Zoo’s staff horticulturalist selected plants that attract pollinators, foliate, flower and shed leaves at different rates and seasons.
The six-inch growing media depth supports the wide array of plants selected to provide composition structure and a diversity habitat.
The plants naturally create a habitat for insects and birds. Some plant stems/branches naturally provide perching.
A fairly high biomass level of 0.2 was achieved based on the plants being less than 2 feet (0.6m) tall at maturity.
Advertisement
5.0 Health and Well-Being
Living architectural elements were integrated with building structure and throughout the site to maximize biophilic impact.
The green roof is not accessible to building occupants (meerkats), but visually accessible from the surrounding exhibit area.
Many of the plants produce food for wildlife but not people.
The vegetation provides contributions to higher air quality. Maintenance equipment has no CO2 emissions.
6.0 Materials and Construction
Local codes were met for structural capacity, wind uplift, and fire safety to ensure successful long-term performance.
The transparency of health impacts of all materials was tracked, and The Zoo encourages manufacturers to use ingredients which are healthier.
A high percentage of locally sourced sustainable materials was documented.
Zero waste was produced from the installation of living architecture systems on the project. Over 50 percent of the total construction and demolition materials were diverted from the landfill.
The Zoo hired a local workforce and supported local businesses during the construction phase, 75 percent of newly hired construction employees were local or low-income individuals and paid living wage.
7.0 Post Construction
Several types of plants are scattered throughout the Meerkat Habitat. Photo: John Ball Zoo
The Zoo’s Plant Health Care Plan includes a list of responsible parties, plant health and weeding, schedule of inspections and areas to be inspected, irrigation, growing media management, including erosion control and nutrient management, a schedule of maintenance tasks performed, plant performance, maintenance is contributing to the project’s design objectives, possible challenges faced, and strategies implemented to overcome them and more.
Use of pesticide and fertilizer is prohibited, as documented in the Plant Health Care Plan.
The performance of the living architecture systems is being monitored in order to build knowledge about their contributions to the places they are installed to reference for future projects.
The performance benefits of living architecture elements have been communicated through the use of signage, web-based information, tours, and other methods.
8.0 Innovation
The Meerkat Exhibit was awarded the full 5 points in both Innovation categories- New Approaches or Strategies, and Exemplary Performance. The following describes some of the innovative approaches incorporated into the project that demonstrate the intent of the LAPT and serve the Zoo’s mission and values:
Invoking Conservation Through Biomimicry
The John Ball Zoo takes pride in living their values of Conservation, Education, Community and Celebrate. As the first Zoo in the Country to attempt SITES certification, they boldly emphasize their goal for 3rd party certifications for projects, including the LAPT. By sharing this with their guests, local community, and national Zoo community, they hope to inspire them to be actively engaged in the conservation of wildlife and natural environments. They have demonstrated if they can create a connection, they can positively impact conservation values.
An acrylic bubble allows kids to get a closer view to the meerkats. Photo: John Ball Zoo
Making that connection to children with this project was at the forefront of decision making along the way. Having an acrylic bubble that kids can literally pop up in the middle of the animal habitat is a memory for a lifetime experience. Multiple viewing windows, varying elevation views, sound tubes to communicate underground, all allow the children to mimic Meerkat behavior. Interpretative graphics tell the story and connect guests the Meerkats and African Crested Porcupines that share the exhibit in a unique way. Mimicking play, scavenger hunts, social interaction, cooperation are just a few highlighted behaviors.
Advertisement
Radically Inclusive Design + Expanded Stakeholder Engagement
‘A Zoo for all’ is not just a slogan, but a commitment to The Zoo’s community. More than simply providing ADA-accessible walkways and pathways, each opportunity to allow non-neurotypical and mobility challenged individuals a dignified way to experience this exhibit was explored. From hollowing out rock work in front of a viewing window to accommodate a wheelchair to creating beautifully landscaped and winding (not just functional) naturally winding ADA pathways (on a site that has 108 ft of elevation change) to providing a wide diversity of seating options (both within the exhibit and leading to/from it), to providing shade and relief from the sun on hot days all together helps ensure everyone to experience the Zoo in a more comfortable way.
The Zoo provides ‘free’ access to the Zoo with their JUMP program targeting Bridge card (SNAP) holders, which guarantees Grand Rapids’ community in need, not only access, but experiential family experience in an environmentally friendly atmosphere.
In addition, the Zoo has implemented a new “Sensory Inclusion Program” that makes special sensory bags available at the guest services desk near the admission booth and at designated locations throughout the campus; the Meerkat Exhibit being one such location. These bags include noise-canceling headphones, lap pads, fidget toys, and a feeling card. “Headphone Zones” are located throughout the Zoo which allow the listener to hear a variety of animals in their habitats as well as have access to informational audio clips on various species found throughout the Zoo. In addition, “Quiet Areas” are located throughout The Zoo allowing guests with sensory sensitivities ample opportunity to escape and focus. Finally, the entire Zoo staff is sensory inclusive trained through KultureCity.
In addition to being radically inclusive, The Zoo takes stakeholder engagement to a whole new level. Our customers are not only the half million guests that experience our Zoo every year, but also the animals. Providing exceptional animal welfare goes well beyond providing food and shelter. Enforcing positive animal behaviors that mimic their natural needs and habitat is critical in their care. Providing stimulation through enrichment and creative design is key to successful projects. Working directly with animal care experts, the project team explored collaborative ways to alter the terrain, incorporate creative substrate, and complex night quarters with intricate shifting requirements all to ensure the meerkats were represented within the design process.
A statue of the meerkat’s seen in the habitat. Photo: John Ball Zoo
Exemplary Green Building Practices
This project helped solidify the Zoo’s decision to install a Nutrient Separating Baffle Box (NSBB) at the storm outflow of the Zoo proper. Water is a very important conservation theme at John Ball Zoo. Located in a city with a major river feeding into Lake Michigan, water conservation and quality is paramount. Making pragmatic storm and irrigation decisions with the Meerkat project, just supports the larger story of the entire campus stormwater efforts where 38 acres of the Zoo is sent to a NSBB before it enters a pond at the front entry. This pond was also modified to be able to handle a 100-year rain event at The Zoo, cleansing, storing and reusing millions of gallons annually.
The Zoo is nestled in a mature wooded area. The feeling of walking through nature is a tangible highlight while experiencing the Zoo. Staying true to this was the decision to only use native plantings. The green roof with all native plantings is the first of its kind in this region, collaboratively designed with a local producer. Taking the nature plantings up a notch, some of the plantings were grown from locally harvested seed by Plaster Creek Stewards. Plaster Creek Stewards is a collaboration with a local university, schools, churches, and community partners to restore the health and beauty of the watershed.
Other green building principles were adhered to as best practices. 90 per cent reduction in energy usage based on similar projects benchmarked across the country and zero fossil fuel combustion utilized for the remaining 10 per cent was a goal we achieved along the way.
Meerkats playing with each other in the comfort of their uniquely designed home at the John Ball Zoo. Photo: John Ball Zoo
The use of artwork is important to The Zoo. They have a commitment to add local artwork as part of every major project in The Zoo. To celebrate this, a local artist in the surrounding neighborhood was commissioned to create Meerkat sculptures placed around the site.
Conclusion
The recently completed and opened Meerkat Exhibit at John Ball Park Zoo exemplifies the potential for living architecture to be conceived, designed, constructed, maintained, and monitored to achieve high levels of performance- water and energy efficiency, biodiversity, connection to nature, and beauty. Third-party certifications like the LAPT are essential to helping them achieve their mission, and communicate their dedication to excellence to their stakeholders, visitors, and funders.
Advertisement
David Yocca, FASLA, RLA, GRP, is a Consulting Landscape Architect/Ecological Planner, Director of Green Infrastructure for Blacks in Green (BIG) and Board Chair for the Green Infrastructure Foundation.
Resources
LAM Summer 2021 How the Living Architecture Performance Tool Can Make Green Roofs and Walls Part of a Climate Strategy
LAM Fall 2021 How the Living Architecture Performance Tool Can Advance Social Equity
All images courtesy of John Ball Zoo. Visit The Zoo this summer at the Grand Rapids Grey to Green Conference August 9-10.
The Green Infrastructure Foundation (GIF) partners with communities to shape healthy, resilient, and sustainable places using living GI. The summary reports from the GI Charrettes and other resources are all accessible on GIF’s website. To learn more about how GIF and the Living Architecture Performance Tool (LAPT) can help optimize your investment in green roofs/walls at the project, policy, or product level, contact David Yocca, dyocca@gmail.com.
